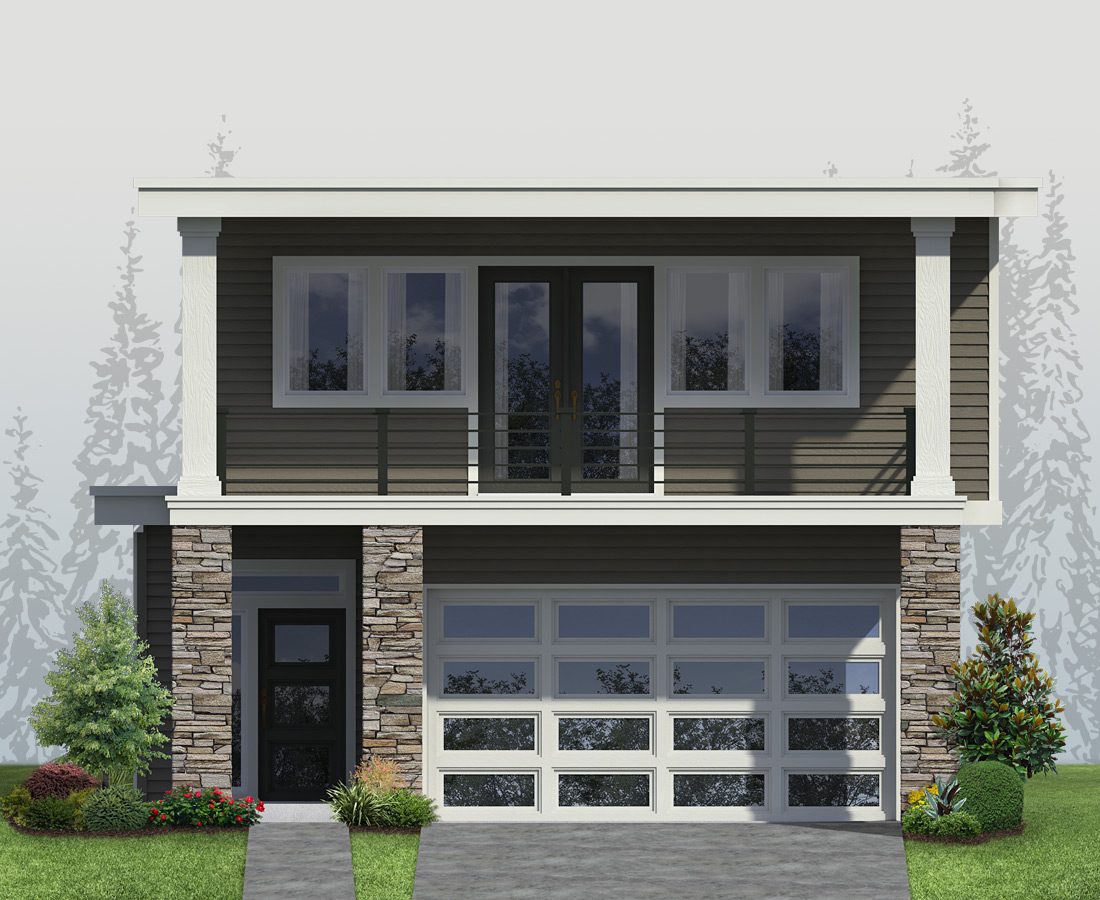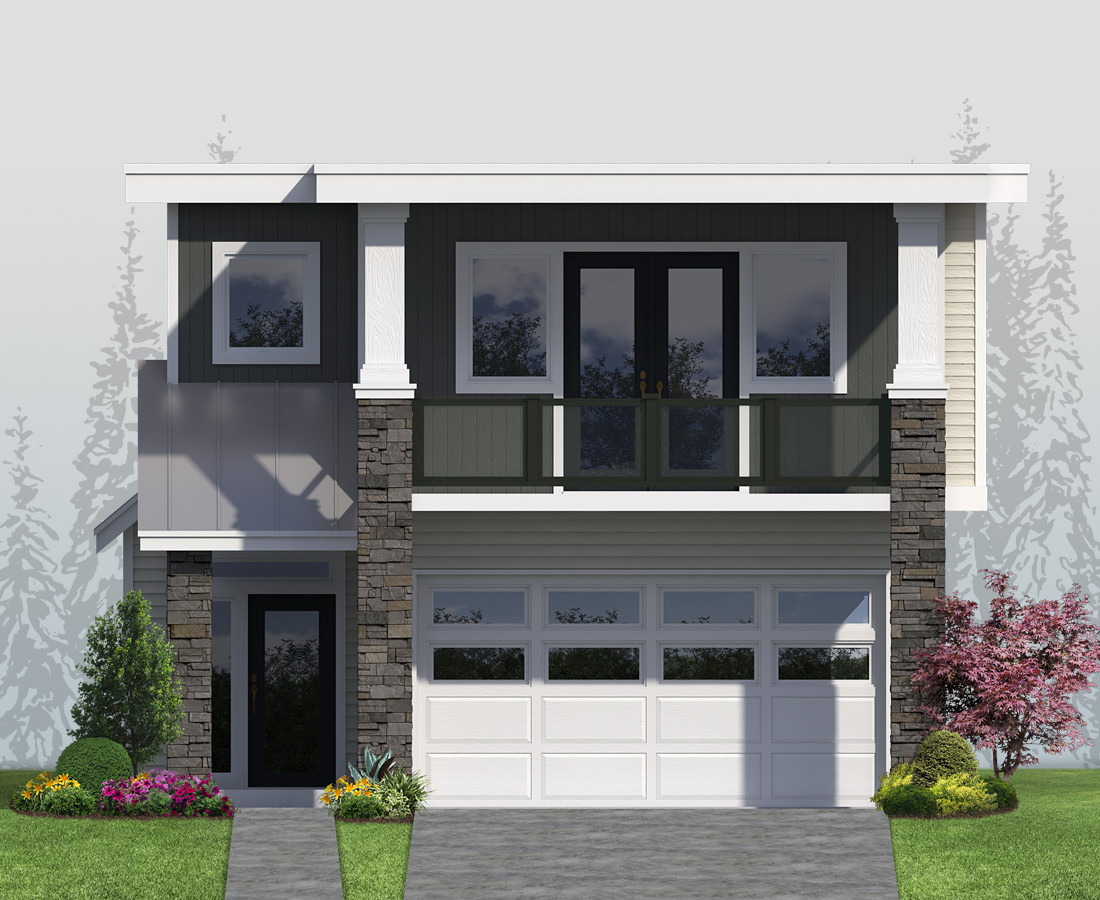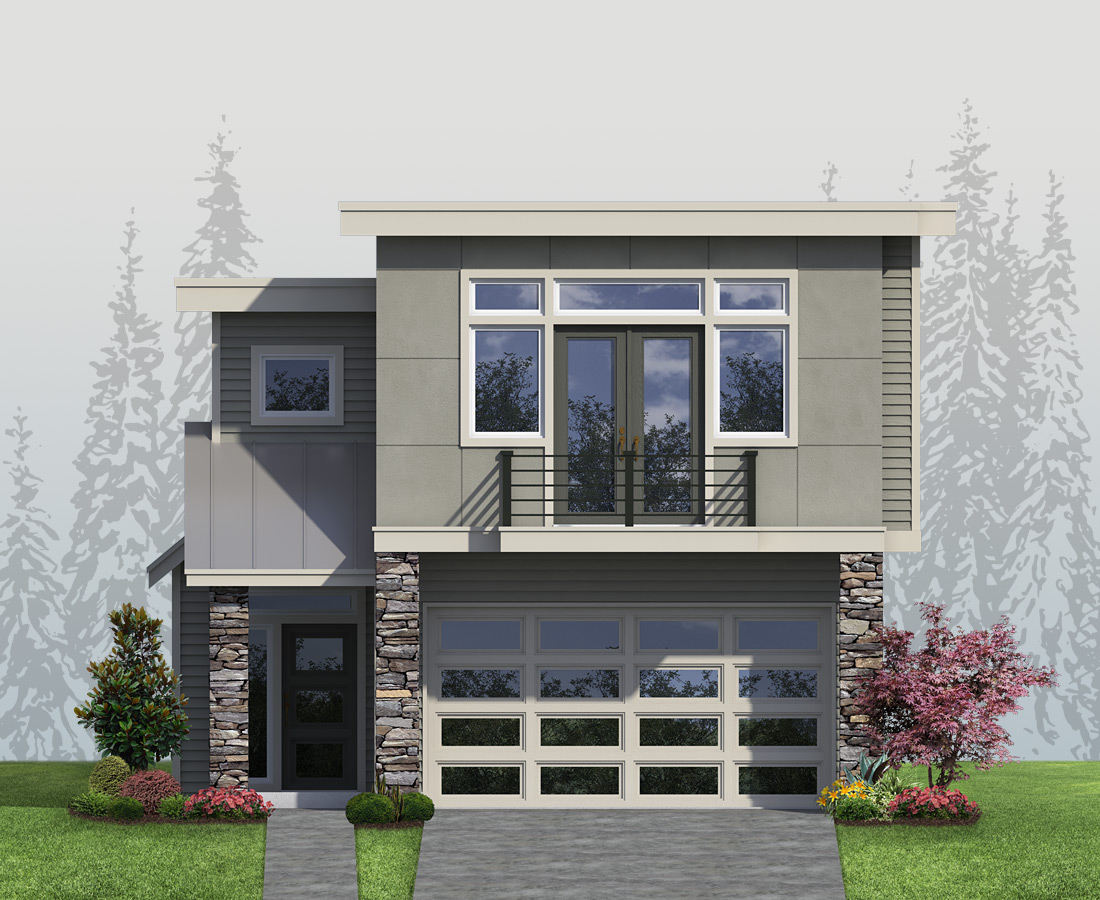


2526 SqFt
4 Beds
2.5 Bath
2 Floors
380 Sq Ft
2 Car Garage
Home Details
Category:
2-Story
Plan Number:
2526
Total Living Area (SF):
2526
Lower Level (SF):
N/A
Main Level (SF):
1085
Upper Level (SF):
1441
Garage Size:
380
Front Porch Size (SF):
115
Back Porch Size (SF):
N/A
Roof Size (SF):
2022
Garage Bays:
2
Plan Width (SF):
27
Plan Depth (SF):
64
Plan Height (SF):
22
Bedrooms:
4
Bathrooms:
2.5
Plan 2526
Help Getting Started
Download or print a PDF Flyer for Plan 2526

Got a Question? We Can help.
Call us today or email us anytime: (253) 251-2501

